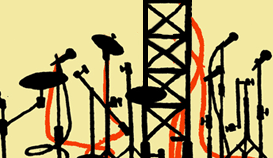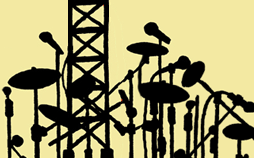
FOH
PA system: HK (max power 7,2 kW) including
• 4 Mid-Hi HK audio premium PR:O 15 X, 104 dB spl
(128 dB max)
• 4 Sub HK audio premium PR:O 18 S
Amplification: 2 Lab Gruppen fp 2400Q
1 EV Q 44 MK II
1 EV CP 2200
Mixing desk:
• 1 Allen & Heath GL 2400 (24 channels)
Front Racks:
• 1 TC M300 (fx processor)*
• 1 YAMAHA SPX90 (fx processor)*
• 1 TC M-ONE (fx processor)
• 1 AUDIO LOGIC MT44 (quad noise gate)*
• 3+1* dbx 166 XL (2 compressor/limiter/gate per rack)
1 dbx 266A (compressor/gate)*
• 1 dbx 231 (FOH EQ)
• 2 ROSS 31 way graphic EQ*
MONITORING
Monitors:
• 4 EV SX250 (350W)
Amplifcation:
• 1 EV Q44
• 1 Lem: Procon 1000
Rack:
• 2 dbx 231 (total of 4 channels, 31 way graphic EQs)
MICROPHONES PARK (SHURE mics)
• 5 SM58
• 3 SM57
2 Beta 57
2 Senheiser E 906
• 1 drum kit including :
- 1 PG52
- 3 PG56
- 2 PG81
• 3x Active DI Box PROEL AUDIO
1x Passive Stereo DI Box Millenium
7x Passive DI Box*
DJ EQUIPEMENT:
• 1 PIONEER DLM-600 including:
- Inputs: 3 phono/4 Line/1 Mic
- EQs Hi/Mid/Low (-20dB/+12dB) + effects
• 2 Record player TECHNICS MK2 SL1210
• 2 CD player PIONEER CDJ-200
OTHERS:
• 1 CD player SONY CDP XE320
• 1 DVD player
• 1 MD player/recorder SONY MDS JE440
BACKLINE:
• 1 mixing desk MACKIE 1604 VLZ Pro
• 1 Bass aplifier TNT 115 W
• 1 Marshall JMP 50*
• 1 complete TAMA Rockstar drum kit including:
- 1 bass drum 22"
- rack toms 12" & 13"
- 1 floor tom 16"
- stands for hihat, 3 cymbals, 1 ride
- 1 bass drum pedal
- CYMBALS NOT PROVIDED
• 1 seat
Carpet provided
LIGHTS
Dimmer packs:
• 2 Liteputer DX626 (12 ch, 20A per channel)
Mix ctrl:
GLP 48 (1 x 48 ch/2 x 24 ch)
• Eurolite: 12ch/ two presets or 24ch/ one preset
Lighting fixtures:
• 15 PAR 64
• 4 PC à 1 KW
• 4 PC à 650 W
• 1 Fresnel
• 3 Flood
4 LED PARK 56
The park is half powered with 500W bulbs, half with 1kW
VIDEO
Video beammer:
1 Taxan PD 121x, 3000lm, DLP
2 Optoma ES526 DLP, 2800lm*
• Projection distance (3.9m) + projection screen (2m x 2m)
MAINS CONNECTIONS
Standard, DIN norms. Special requests announce at least 7 days
in advance!
VENUE
Stage:
• 6.3m x 4.6m
Backstage:
• 12m2
Balcony:
• 50m2
Hall:
• 17.5m x 9.9m x 4.5m high
• There are four pillars in the middle of hall (one of them on the stage)
• Visitors capacity: total 300 (standing positions)
or 120 seats,
Wheelchair friendly entrance
Wardrobe for visitors
* On demand only









